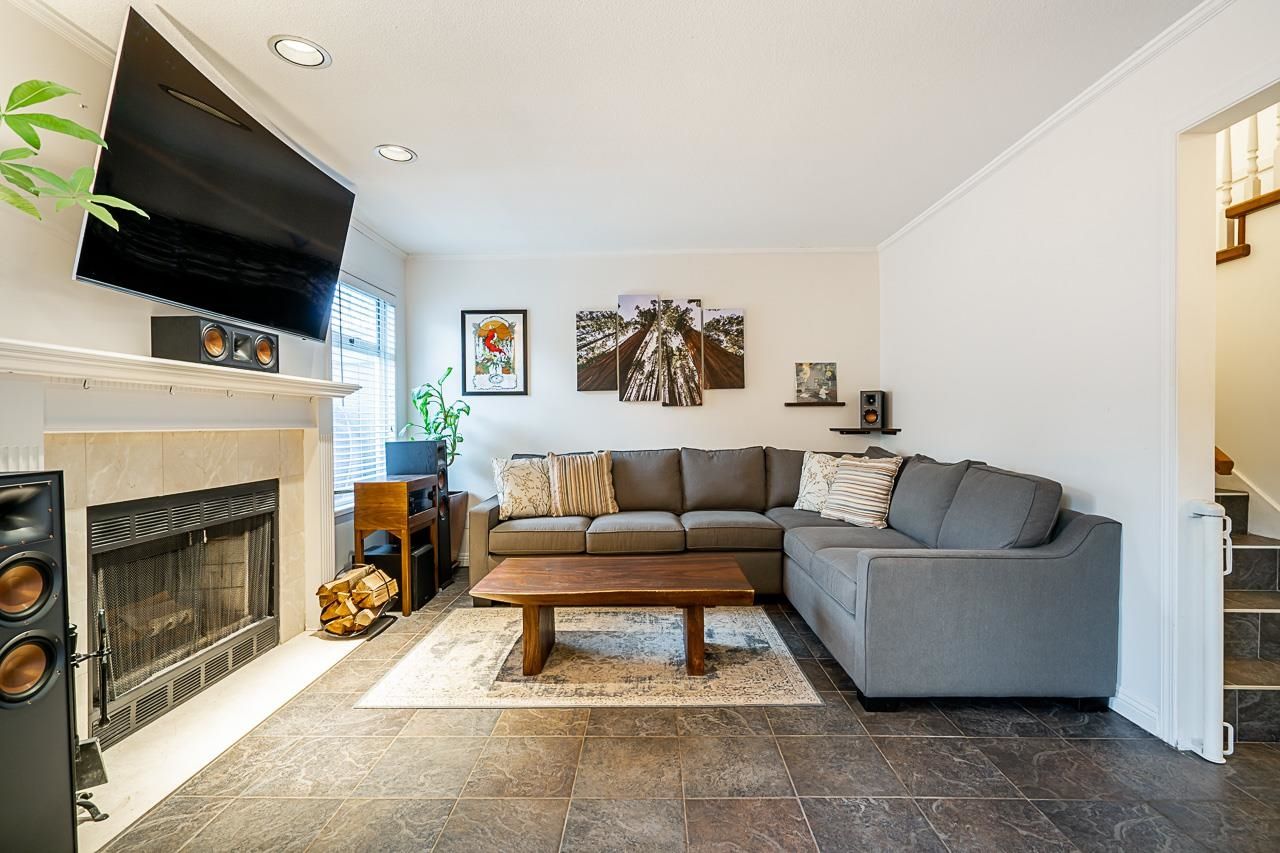I have sold a property at 7 7120 BARNET RD in Burnaby. See details below
Very spacious and fully renovated townhome with a great layout! Makes a perfect family home or an awesome investment property! Big fenced-in backyard, perfect for BBQs and lounging with friends. Renovations include laminate/hardwood floor throughout, kitchen with newer appliances, Italian ceramic tiles, light fixtures, skylight, high-end washer/dryer & wood-burning fireplace. Close to all the amenities you could need, including SFU, shopping & schools. Public transit is located right outside. Comes with parking, pets are welcome & LOW strata fees! Don’t miss out! Open house sat Feb 11, 2-4 pm, sun Feb 12th, 2-4 pm.
7 7120 BARNET Road
Westridge BN
Burnaby
V5A 4S4
$649,900
Residential Attached
beds: 2
baths: 2.0
1,043 sq. ft.
built: 1988
SOLD IN 8 DAYS! OVER THE LISTING PRICE!
- Status:
- Sold
- Prop. Type:
- Residential Attached
- MLS® Num:
- R2751061
- Sold Date:
- Feb 14, 2023
- Bedrooms:
- 2
- Bathrooms:
- 2
- Year Built:
- 1988
Very spacious and fully renovated townhome with great layout! Makes a perfect family home or an awesome investment property! Big fenced in back yard, perfect for BBQs and lounging with friends. Renovations include laminate/hardwood floor throughout, kitchen with newer appliances, Italian ceramic tiles, light fixtures, skylight, high end washer/dryer & wood burning fire place. Close to all the amenities that you could need including SFU, shopping & schools. Public transit located right outside. Comes with parking, pets are welcome & LOW strata fees! Don't miss out! Open house sat feb 11 2-4pm, sun feb 12th 2-4pm.
- Price:
- $649,900
- Dwelling Type:
- Townhouse
- Property Type:
- Residential Attached
- Home Style:
- 2 Storey
- Bedrooms:
- 2
- Bathrooms:
- 2.0
- Year Built:
- 1988
- Floor Area:
- 1,043 sq. ft.96.898 m2
- Lot Size:
- 0 sq. ft.0 m2
- MLS® Num:
- R2751061
- Status:
- Sold
- Floor
- Type
- Size
- Other
- Main
- Living Room
- 14'1"4.29 m × 12'3.66 m
- -
- Main
- Dining Room
- 8'4"2.54 m × 8'2"2.49 m
- -
- Main
- Kitchen
- 8'1"2.46 m × 7'8"2.34 m
- -
- Main
- Nook
- 7'8"2.34 m × 6'9"2.06 m
- -
- Above
- Primary Bedroom
- 12'3.66 m × 10'8"3.25 m
- -
- Above
- Bedroom
- 8'10"2.69 m × 8'5"2.57 m
- -
- Floor
- Ensuite
- Pieces
- Other
- Above
- No
- 4
- Main
- No
- 2
-
Photo 1 of 22
-
Photo 2 of 22
-
Photo 3 of 22
-
Photo 4 of 22
-
Photo 5 of 22
-
Photo 6 of 22
-
Photo 7 of 22
-
Photo 8 of 22
-
Photo 9 of 22
-
Photo 10 of 22
-
Photo 11 of 22
-
Photo 12 of 22
-
Photo 13 of 22
-
Photo 14 of 22
-
Photo 15 of 22
-
Photo 16 of 22
-
Photo 17 of 22
-
Photo 18 of 22
-
Photo 19 of 22
-
Photo 20 of 22
-
Photo 21 of 22
-
Photo 22 of 22
Larger map options:
Listed by Sutton Centre Realty
Data was last updated April 19, 2024 at 08:10 AM (UTC)

- Ben D'Ovidio
- Sutton Centre Realty
- 1 (604) 499-1996
- ben@dovidiogroup.com
The data relating to real estate on this website comes in part from the MLS® Reciprocity program of either the Greater Vancouver REALTORS® (GVR), the Fraser Valley Real Estate Board (FVREB) or the Chilliwack and District Real Estate Board (CADREB). Real estate listings held by participating real estate firms are marked with the MLS® logo and detailed information about the listing includes the name of the listing agent. This representation is based in whole or part on data generated by either the GVR, the FVREB or the CADREB which assumes no responsibility for its accuracy. The materials contained on this page may not be reproduced without the express written consent of either the GVR, the FVREB or the CADREB.
powered by myRealPage.com

